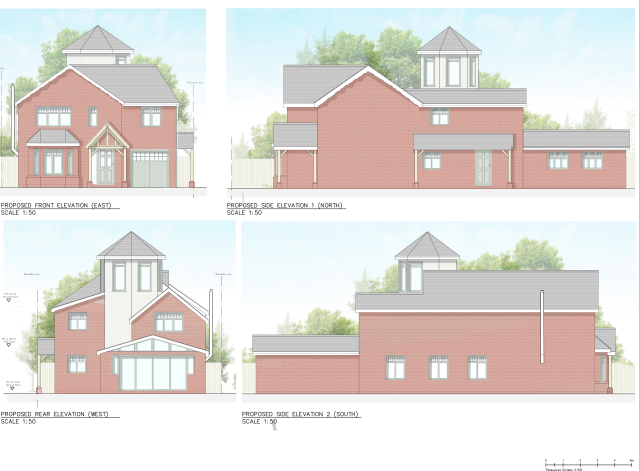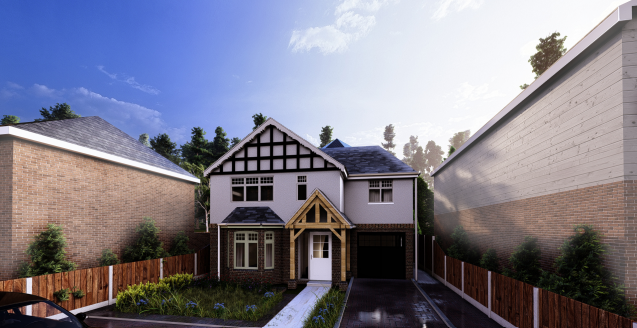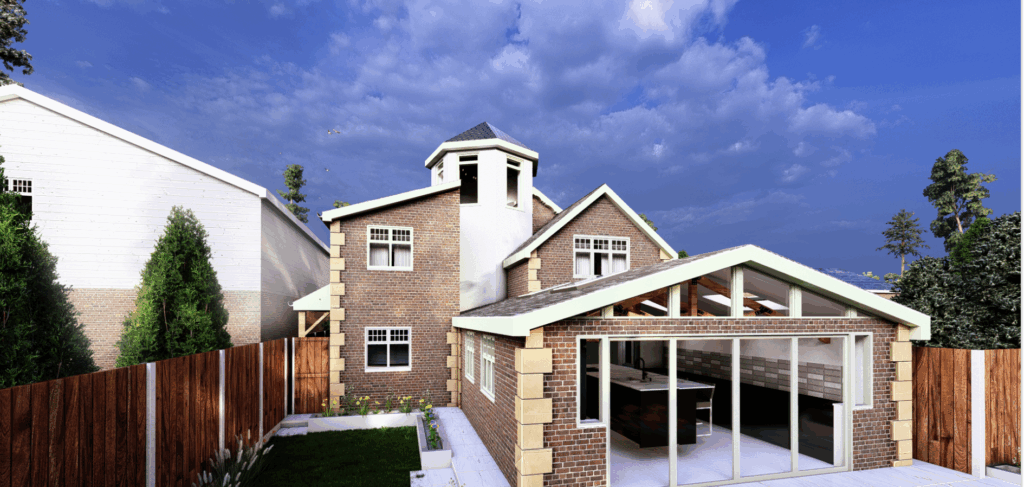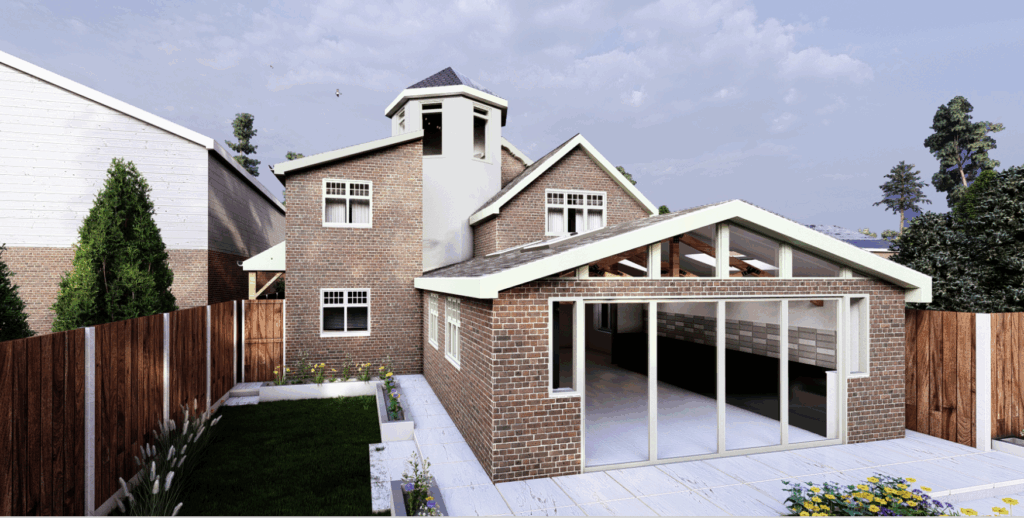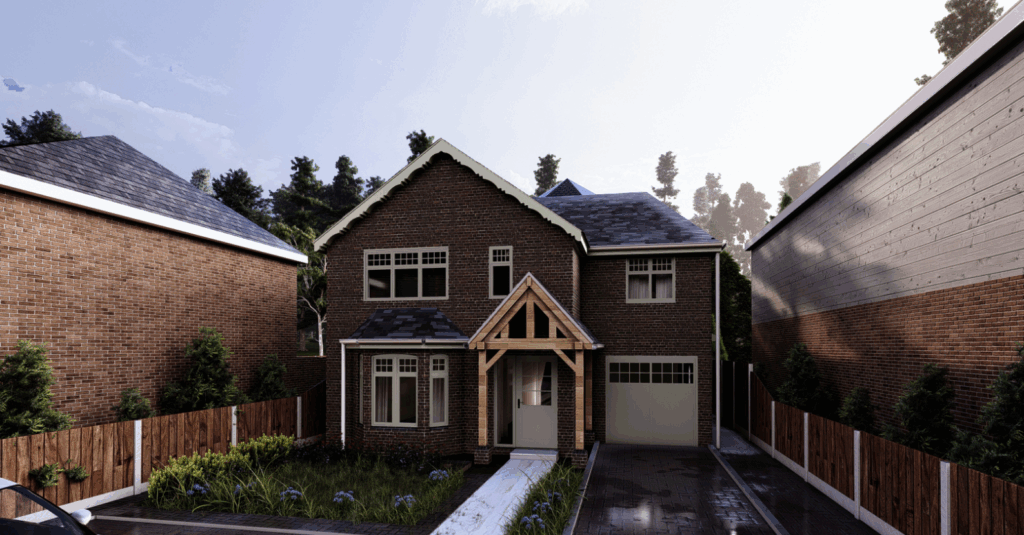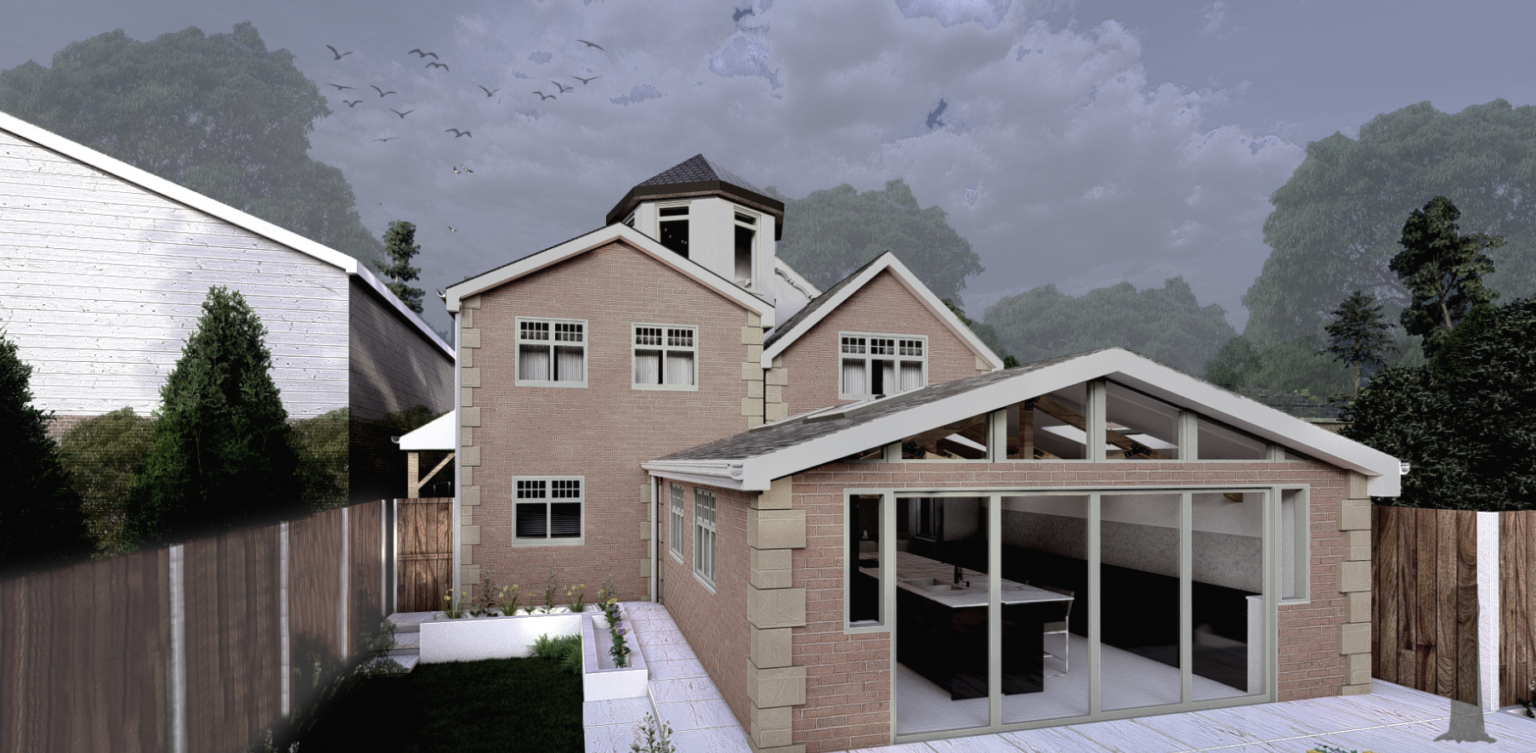
Transforming a Family Home in West Mersea – A Balanced, Sustainable Redesign
West Mersea, Essex
At Connor Ferris Architects, we were appointed to reimagine and secure planning for a full renovation and extension in West Mersea—a property previously refused (by a different professional) due to overdevelopment concerns and lack of design cohesion. Working closely with the client and local planning authority, we developed a sensitive two-storey front and side extension that preserved the character of the home, including its distinctive turret feature, while introducing modern upgrades such as solar panels, underfloor heating, and full-height glazing to the rear. The revised scheme replaced the hipped roof with a gable form to improve architectural identity, reduced the porch for better proportionality, and improved articulation on the side elevations to reduce visual massing. These changes not only brought the proposal in line with the NPPF (2023) and Colchester Local Plan policies (SP7, DM13, DM15, DM22) but also met the standards of the Essex Design Guide.
Through a successful pre-application process, recognising the proposal’s improved balance, sustainability, and contextual awareness. The client’s vision of a spacious, high-quality family home was delivered through strategic design, careful detailing, and a commitment to preserving the site’s identity while optimising functionality and energy performance.
This project reflects our practice’s expertise in handling complex extensions with confidence—aligning planning strategy with beautiful, buildable design.
Thinking of extending your home in Essex? Get in touch with our team and let’s bring your vision to life.


